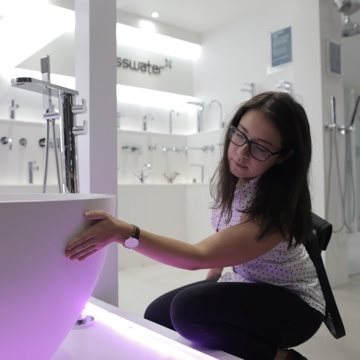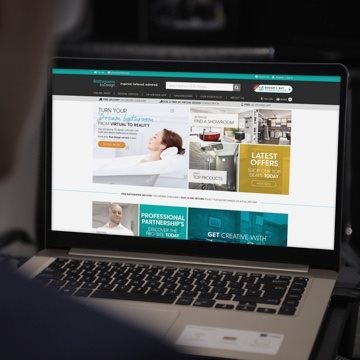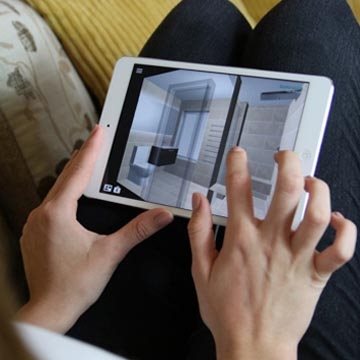Plan Your Dream Bathroom With Confidence
Designing a bathroom starts with knowing what you’ve got.
Our printable guide helps you measure and sketch your existing bathroom, so our design team can create a space that works beautifully for your needs.
BOOK FREE CONSULTATION
What You Will Need
- 1Long tape measure
- 2Pen or preferably pencil
- 3Ruler or straight edge
- 4Printable Measurement Guide
- 5Camera phone

Step 1: Draw an outline of the room's walls
Begin with a simple overhead sketch showing the shape of your bathroom. This helps set the foundation for accurate measurements and planning.


Step 2: Annotate the sizes of each wall
Use a tape measure to record the full length of each wall, noting the dimensions clearly on your drawing.
DOWNLOAD MEASURING SHEETStep 3: Draw doors and windows
Mark the position of all doors and windows on your plan, so we can factor in access, ventilation, and natural light.


Step 4: Annotate the sizes of doors and windows
Record the width and height of each door and window. Also, measure the distance from each opening to the nearest wall corner and note the height from floor level to the bottom and top of windows.
DOWNLOAD MEASURING SHEETStep 5: Note down ceiling height
Measure from the floor to the ceiling. If your bathroom has a sloped ceiling (e.g. in a loft), be sure to note where the slope begins and ends.


OUR SHOWROOM EXPERIENCE
Our showrooms provide the ultimate collection of showcase designs, product galleries, and state-of-the-art design studios. Whether you are at the start of your journey to your new bathroom or you have a firmer idea of what you would like, there is no better place to be inspired. We want you to feel relaxed and free to explore at your leisure, or if you prefer, we are happy to understand a bit more about what you are looking for and have one of our design experts give you a guided tour.
BOOK AN APPOINTMENT NOW
Step 6: Annotate where the soil stack and other obstacles are
Include the location of key plumbing points like the soil stack, boxed-in pipework, radiators, or awkward recesses that could affect layout or installation.
DOWNLOAD MEASURING SHEETStep 7: Add your existing fixtures
Mark the current position of your toilet, basin, bath or shower. This gives us a starting point and helps inform layout options during your design consultation.

OUR SHOWROOM EXPERIENCE
Our showrooms provide the ultimate collection of showcase designs, product galleries, and state-of-the-art design studios.
We want you to feel relaxed and free to explore at your leisure, or if you prefer, we are happy to understand a bit more about what you are looking for and have one of our design experts give you a guided tour.

Local Showroom
Touch and feel beautiful bathroom settings and explore the vast range of products, either on your own, or with one of our design experts...

Website
Browse through our online shop or use an array of innovative 'Design & Buy' tools to construct your ideal bathroom suite in a few simple clicks...

Plan2design VR App
We have assembled 100's of showcase designs, all of which can be viewed in stunning virtual reality. See our Plan2Design VR App page for more details...